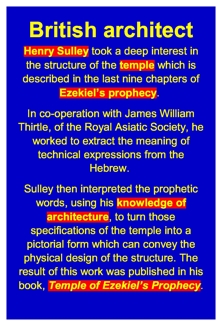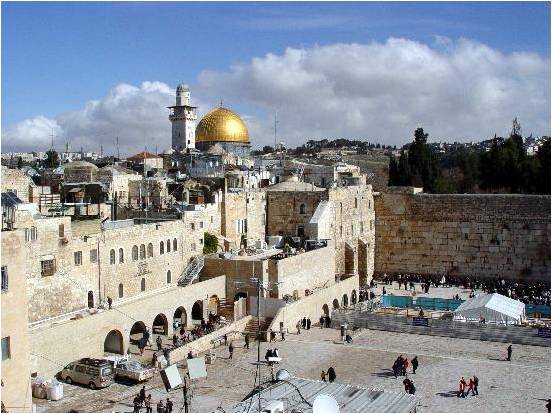Archives of God's Plans
(click to download a pdf)
Zion's King Shall Reign Victorious! - 20
Zion's King Shall Reign Victorious! - 21
Zion's King Shall Reign Victorious! - 22
Zion's King Shall Reign Victorious! - 23
Zion's King Shall Reign Victorious! - 24
Zion's King Shall Reign Victorious! - 25
Zion's King Shall Reign Victorious! - 26
Zion's King Shall Reign Victorious! - 27
Zion's King Shall Reign Victorious! - 28
Zion's King Shall Reign Victorious! - 29
Zion's King Shall Reign Victorious! - 30
Zion's King Shall Reign Victorious! - 31

Zion’s King Shall Reign Victorious! - 32
Based on The Zondervan Encyclopedia of the Bible which gives the biblical handbreadth or palm to be 7.404 cm. or 2.915 in., the outside dimensions of the future temple, which is described in Ezekiel’s prophecy, will be nearly a mile (more than 1.5 km) on each side, and provide comfortable space for hundreds of thousands of worshippers at a time.
This fits very well with the prophecies which we have reviewed concerning the “house” or temple which Jesus, the promised “seed” of David will build after his return - and the fact that Jesus said that the temple is a house of prayer “for all nations.”
This leads us to ask, why do most modern versions translate Ezekiel 42:15-20 as giving “cubits” instead of “reeds”? At 17½ inches, 500 cubits would be about 730 ft (about 223 m.), and a much smaller temple.
The reasons for this difference can be discovered in the commentaries, which for various reasons cannot accept the admittedly gigantic scale of the mile-square structure - as an earlier and famous architect was reported to declare, that building such a structure would take the autocratic control of the resources of universal empire.
For the most part it appears there was a failure to notice the various Scriptures which we have reviewed which show -
• the necessity for such an immense structure in the plan of God because ‘All nations whom You have made shall come and worship before You, O Lord, And shall glorify Your name” - Psalm 86:9, and
• the fact that Jesus will be in control of “universal empire” when “all kings shall fall down before Him; All nations shall serve Him” - Psalm 72:11.
Another architect, Henry Sulley (1845–1940) in England, took a deep interest in the structure of the temple which is described in the last 9 chapters of Ezekiel’s prophecy. In co-operation with James William Thirtle (1854-1934), LLD, DD, Member of the Royal Asiatic Society, he worked to extract the meaning of technical expressions from the Hebrew. Sulley then interpreted the prophetic words, using his knowledge of architecture, to turn those specifications of the temple into a pictorial form which can convey the physical design of the structure. The result of this work was published in his book, Temple of Ezekiel’s Prophecy.
Here follows a brief review of Ezekiel’s guided tour, which hopefully can help to form a picture in the mind of the reader of what he saw. The nearly one mile long outside wall has many gateways, and on either side of each gate, and entered by an upward flight of steps, are spacious assembly rooms for the temple service.
Walking up the steps, Ezekiel sees an inner wall, about 150 feet nearer the temple. The space lying between the inner and the outer wall is called “the outer court,” and forms a spacious promenade or pavement.
The inner wall has gates after the pattern of those in the outer wall. These gates open by eight steps into the inner court, in which stands “the Temple”, an immense circle of lofty arched and latticed building, capable of holding hundreds of thousands of worshippers. This is the centre-piece of the vision.








